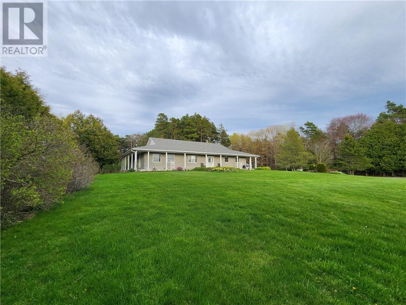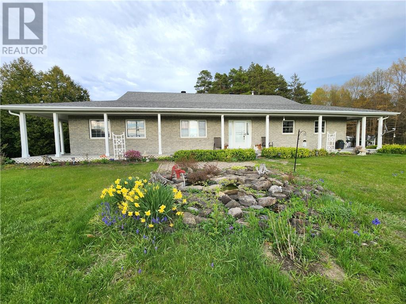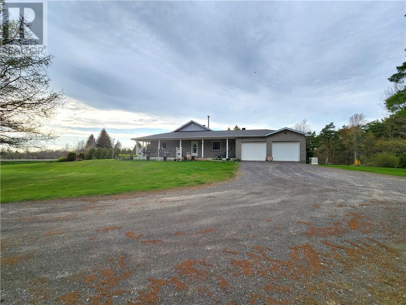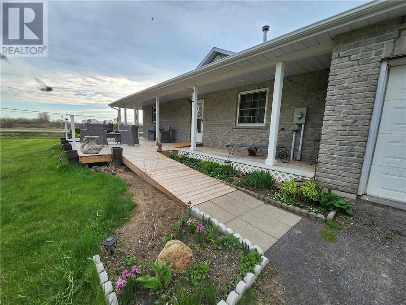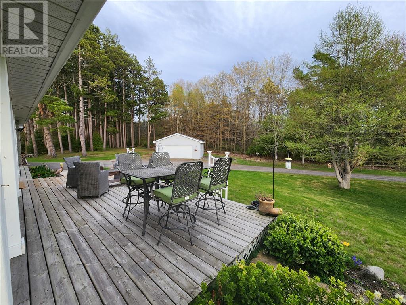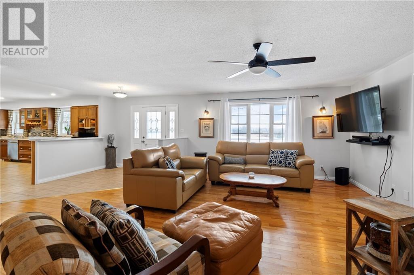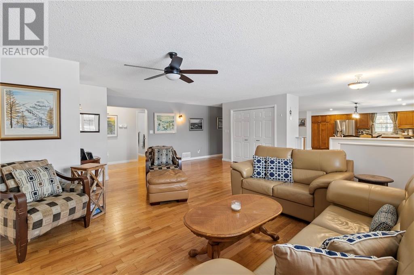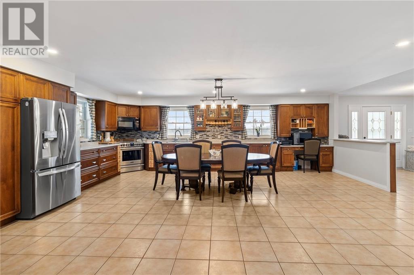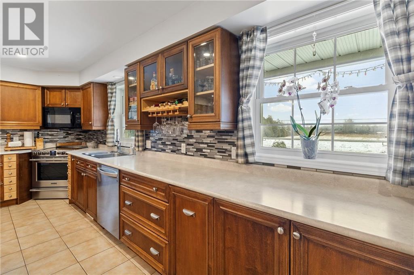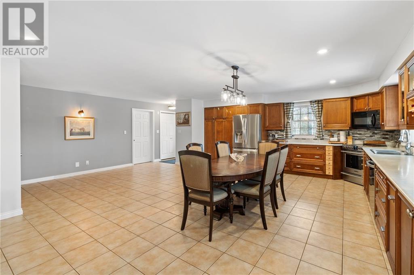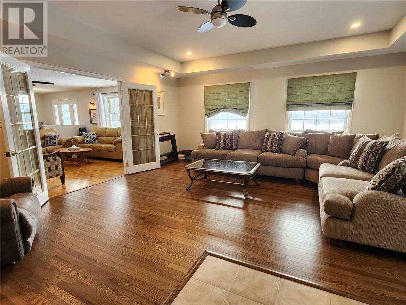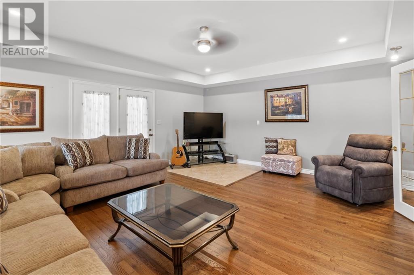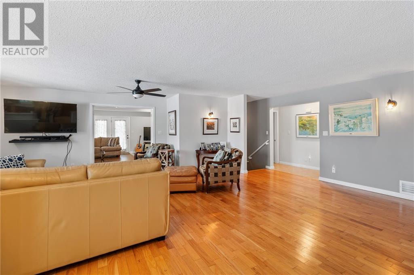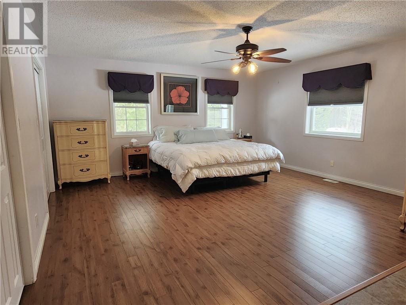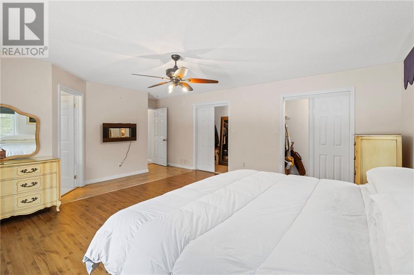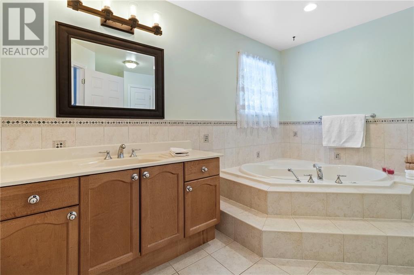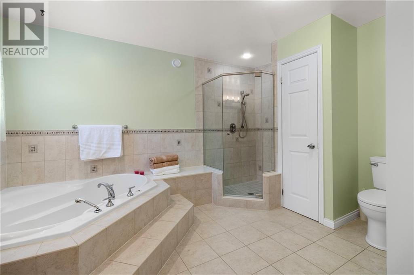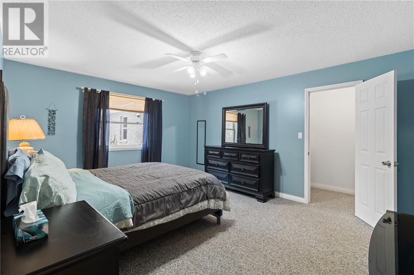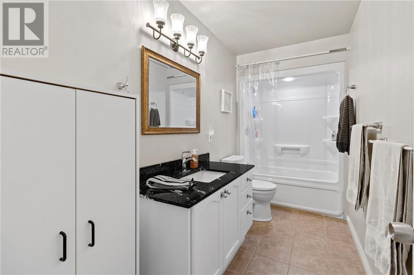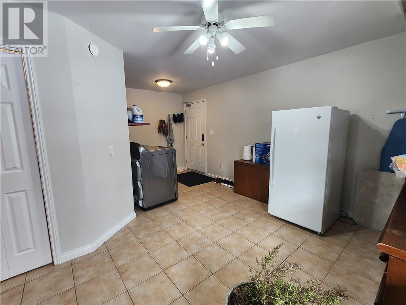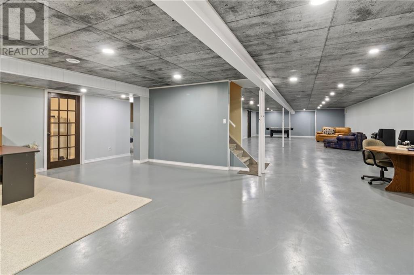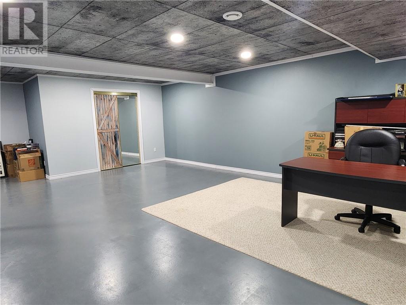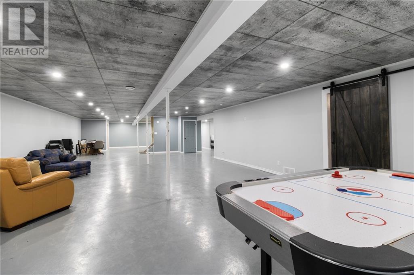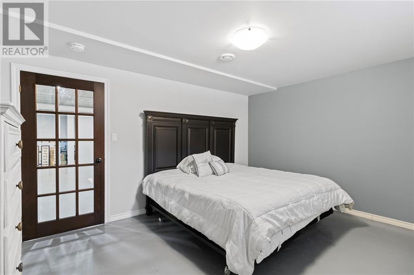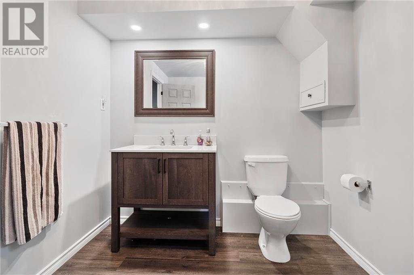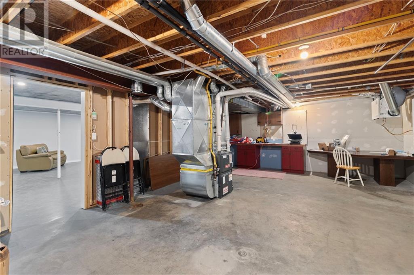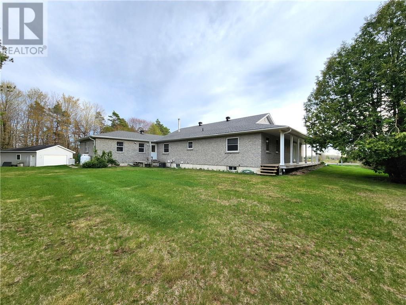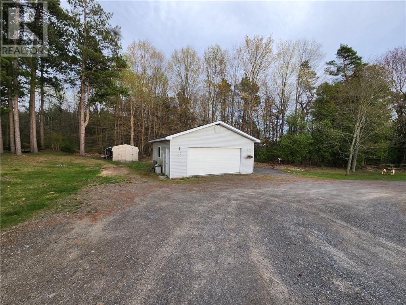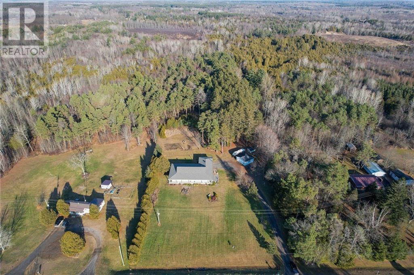8211 COUNTY ROAD 15 ROAD
North Augusta, Ontario K0E1R0
$799,900
ID# 1372147
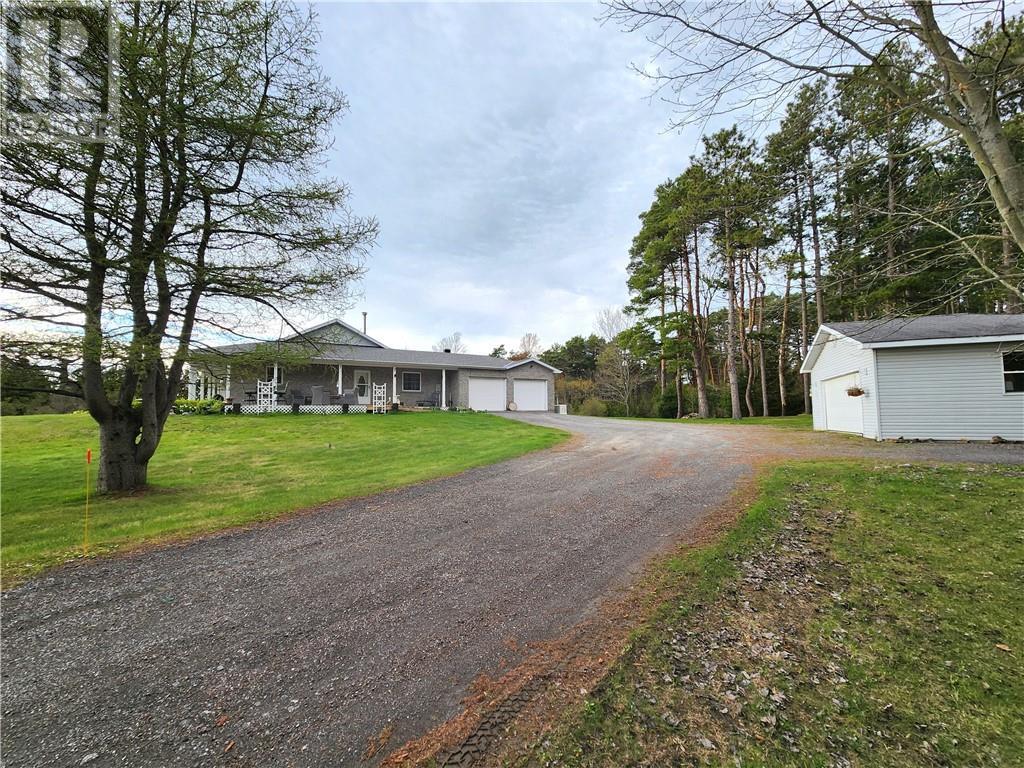
| Bathroom Total | 3 |
| Bedrooms Total | 3 |
| Half Bathrooms Total | 1 |
| Year Built | 2001 |
| Cooling Type | Central air conditioning, Air exchanger |
| Flooring Type | Hardwood, Laminate, Ceramic |
| Heating Type | Forced air |
| Heating Fuel | Propane |
| Stories Total | 1 |
| Recreation room | Lower level | 51'4" x 22'6" |
| Office | Lower level | 14'3" x 24'3" |
| Bedroom | Lower level | 14'7" x 12'9" |
| Other | Lower level | 9'5" x 4'9" |
| 2pc Bathroom | Lower level | 9'6" x 8'3" |
| Storage | Lower level | 5'0" x 9'6" |
| Utility room | Lower level | 5'0" x 5'5" |
| Utility room | Lower level | 29'7" x 17'3" |
| Storage | Lower level | 7'4" x 4'9" |
| Other | Lower level | 9'5" x 7'0" |
| Other | Lower level | 10'10" x 10'10" |
| Storage | Lower level | Measurements not available |
| Foyer | Main level | 8'5" x 11'0" |
| Living room | Main level | 20'10" x 19'9" |
| Kitchen | Main level | 23'2" x 19'9" |
| Pantry | Main level | Measurements not available |
| Family room | Main level | 16'9" x 18'9" |
| Laundry room | Main level | 17'10" x 16'6" |
| Other | Main level | Measurements not available |
| Mud room | Main level | Measurements not available |
| Primary Bedroom | Main level | 23'8" x 17'5" |
| 4pc Ensuite bath | Main level | 12'3" x 12'11" |
| Other | Main level | 10'2" x 4'2" |
| Other | Main level | 9'0" x 4'2" |
| Bedroom | Main level | 12'7" x 17'3" |
| Other | Main level | 4'4" x 8'1" |
| 4pc Bathroom | Main level | 4'10" x 12'6" |
Courtesy of MODERN BROCK GROUP REALTY LIMITED
Listed on: December 20, 2023
On market: 134 days

